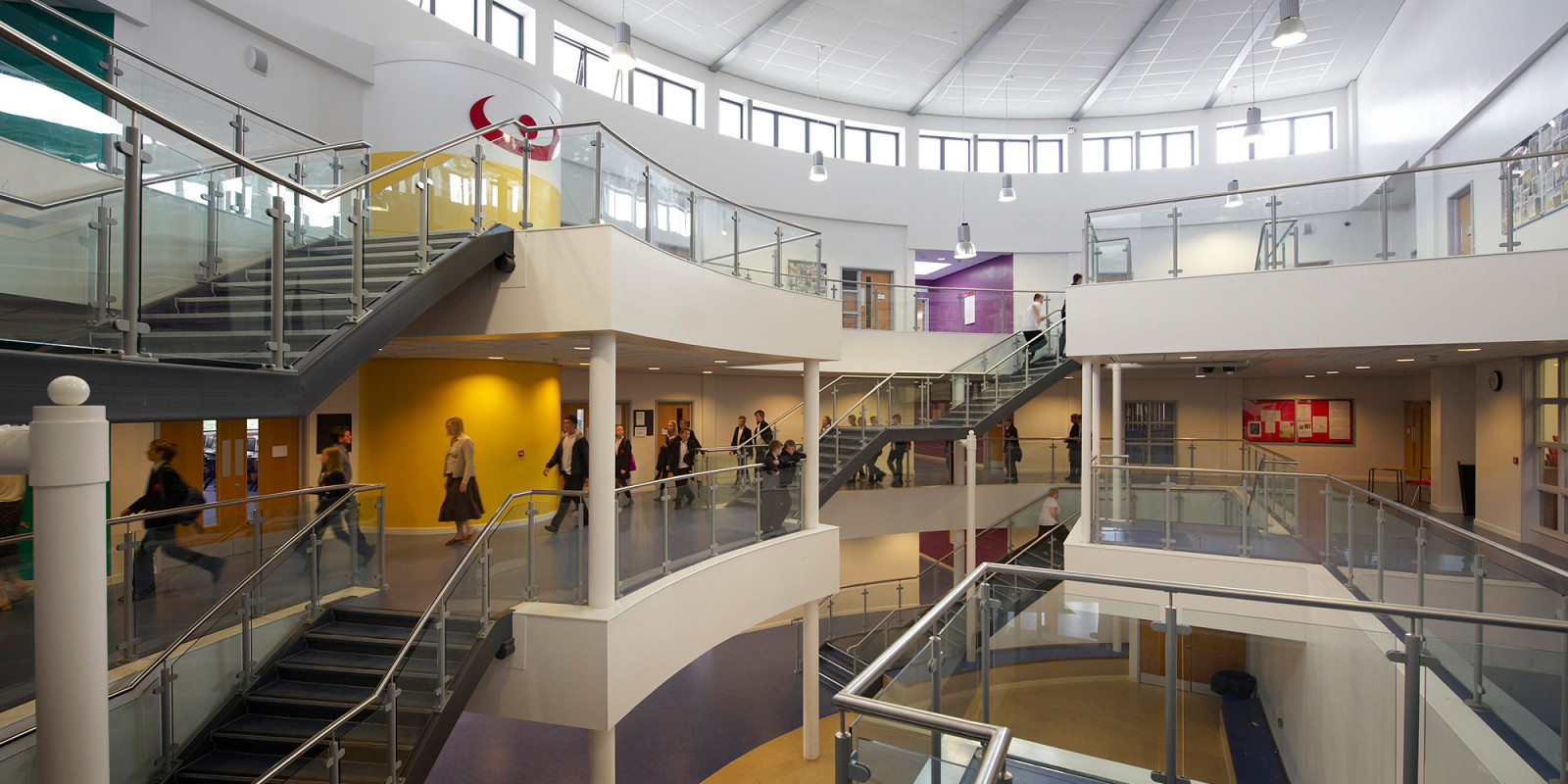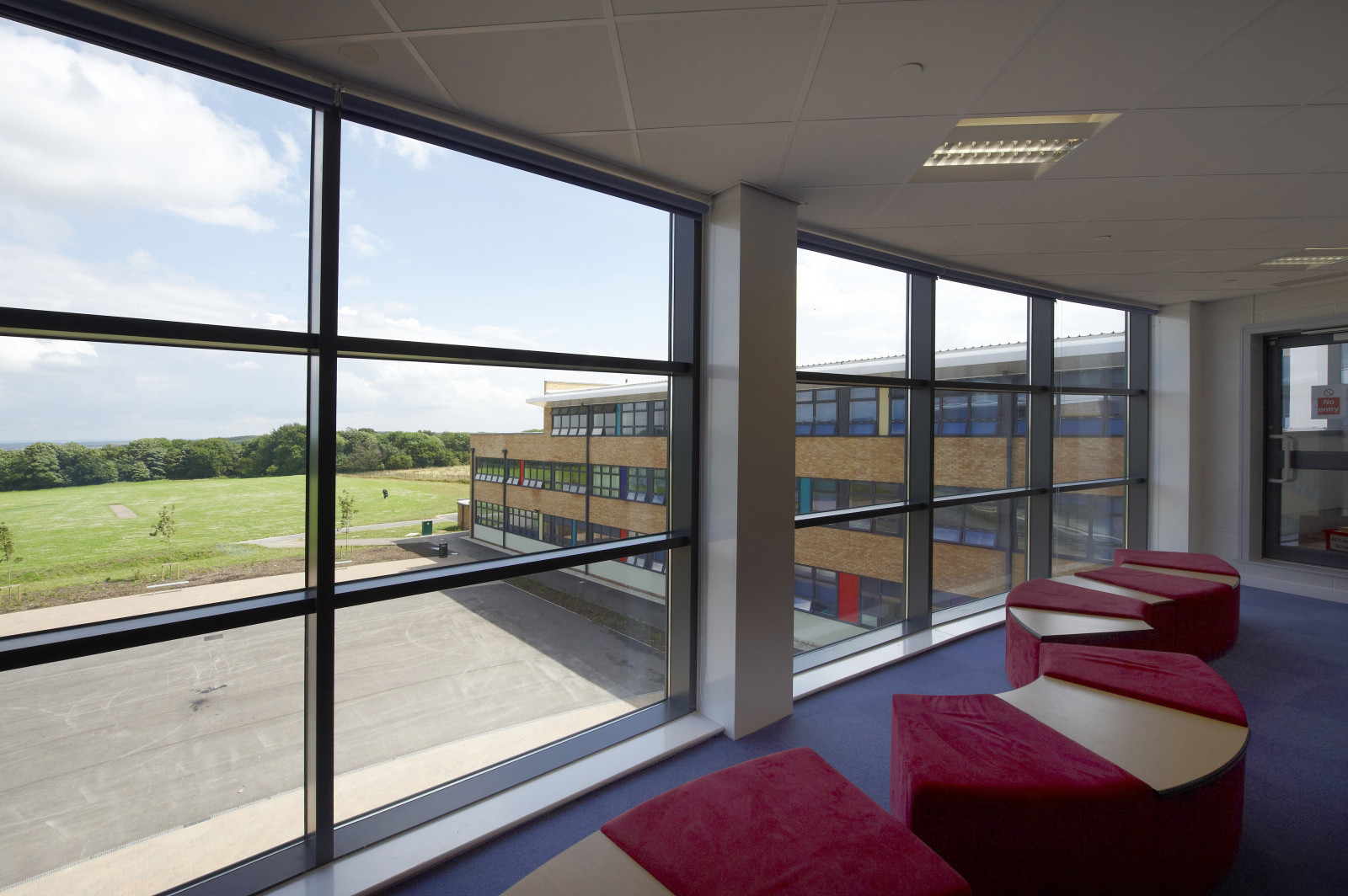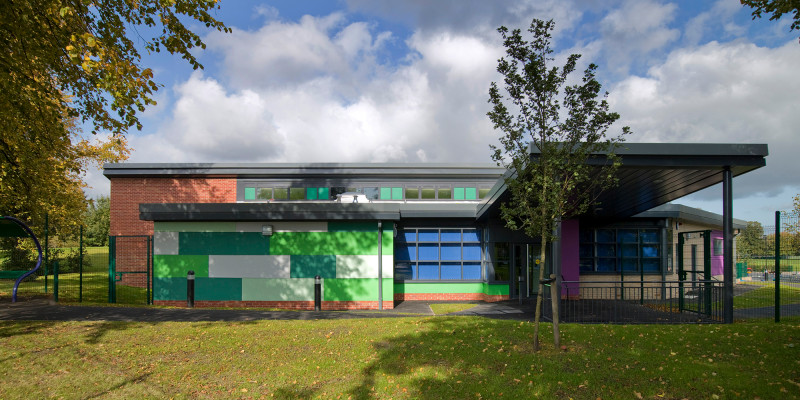Sir Thomas Wharton School
Edlington
Set of the edge of Edlington village the new school was built within the existing school site alongside the existing school which was demolished the following year. The layout of the school has been set out to take account of the constraints on the site, including the topography, as well as enhancing the views over the adjacent farmland.
The Brief
The school forms part of a two school PFI project for Doncaster and has been designed to respond to the educational aspirations of the school. To provide a new secondary school building of good quality and design, providing inspirational education spaces for teaching as well as provide facilities for use by the wider Edlington community.
The Design
The layout and planning of the external spaces has been arranged to suit all building users with extended opportunities for use by the wider community encouraged by providing sports facilities at the front of the school for use out of hours. In addition the arts and music facilities have also been given equal prominence at the front of the building; this area includes external spaces such as an amphitheatre for external performances as well as a sculpture terrace.
The fabric of the building is constructed as two distinct elements, the teaching accommodation which is arranged over three floors on two wings is constructed using a reinforced insitu concrete frame, clad with a combination of traditional external facing brickwork and coloured rendered panels, broken up with continuous runs of aluminium ribbon windows and curtain walling. The roof comprises an aluminium standing seam roof fixed on to the concrete frame below.






