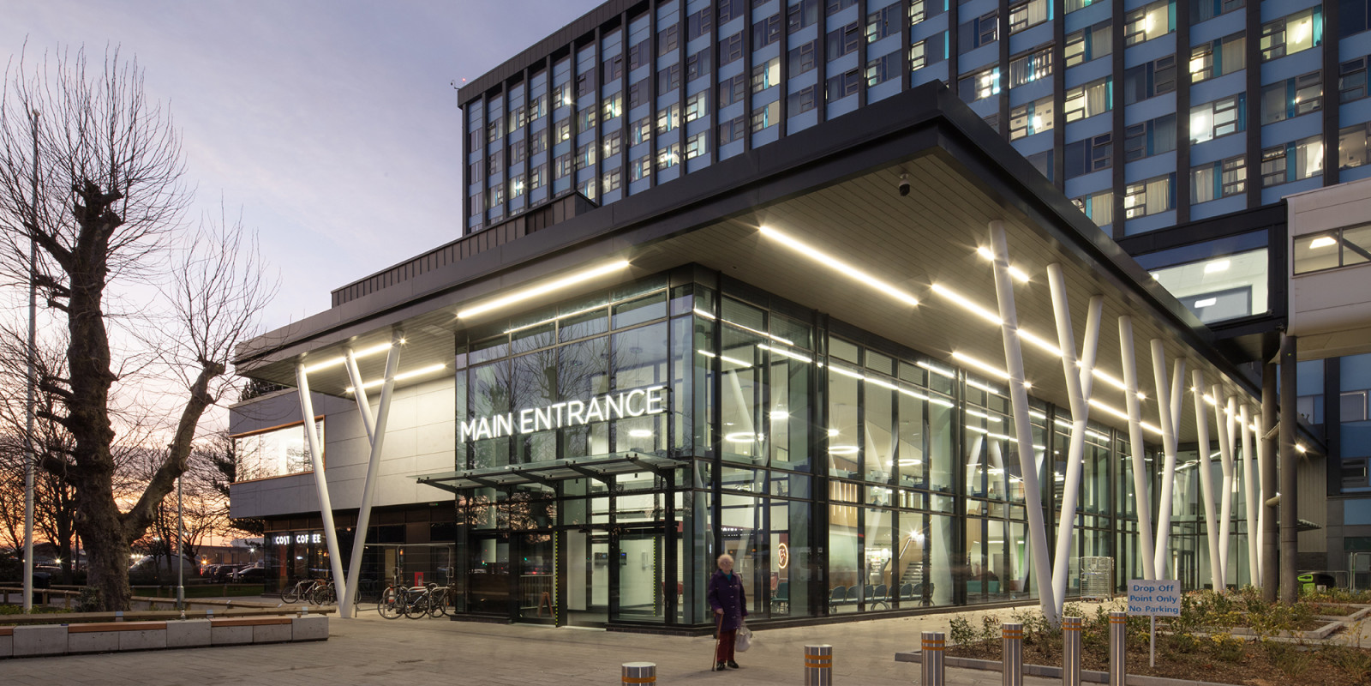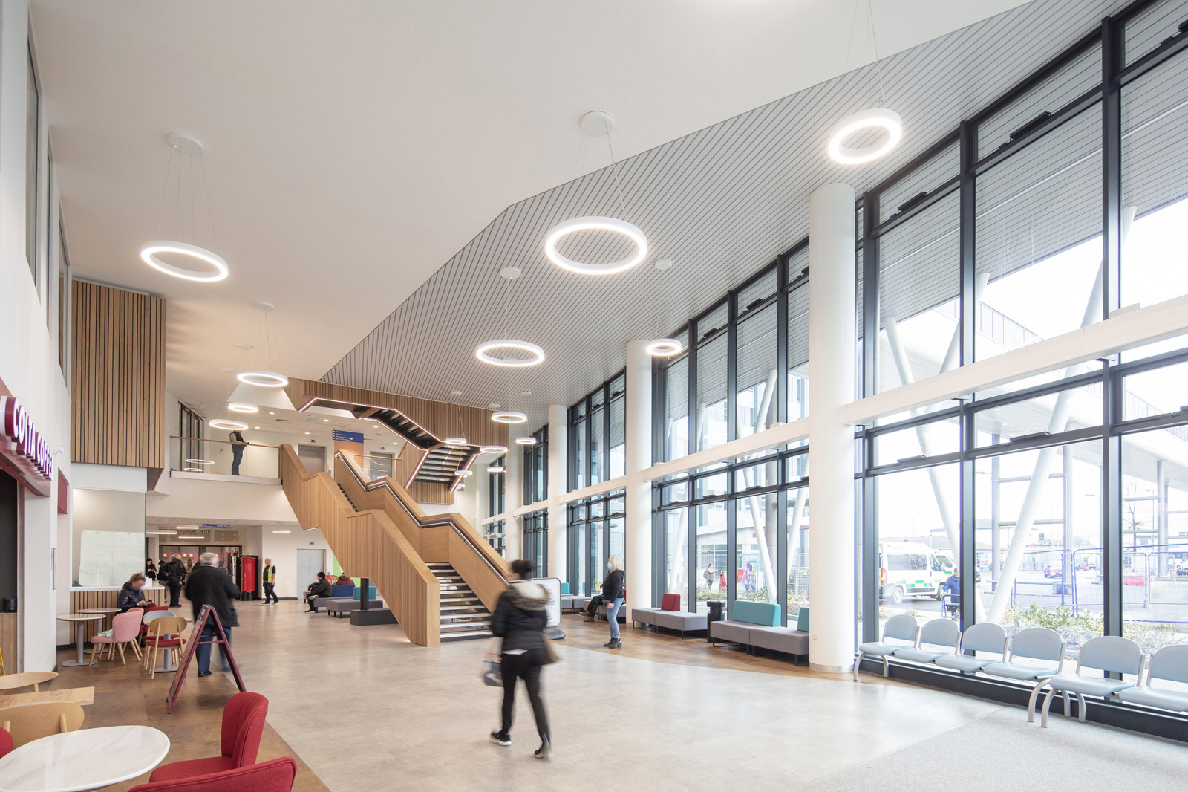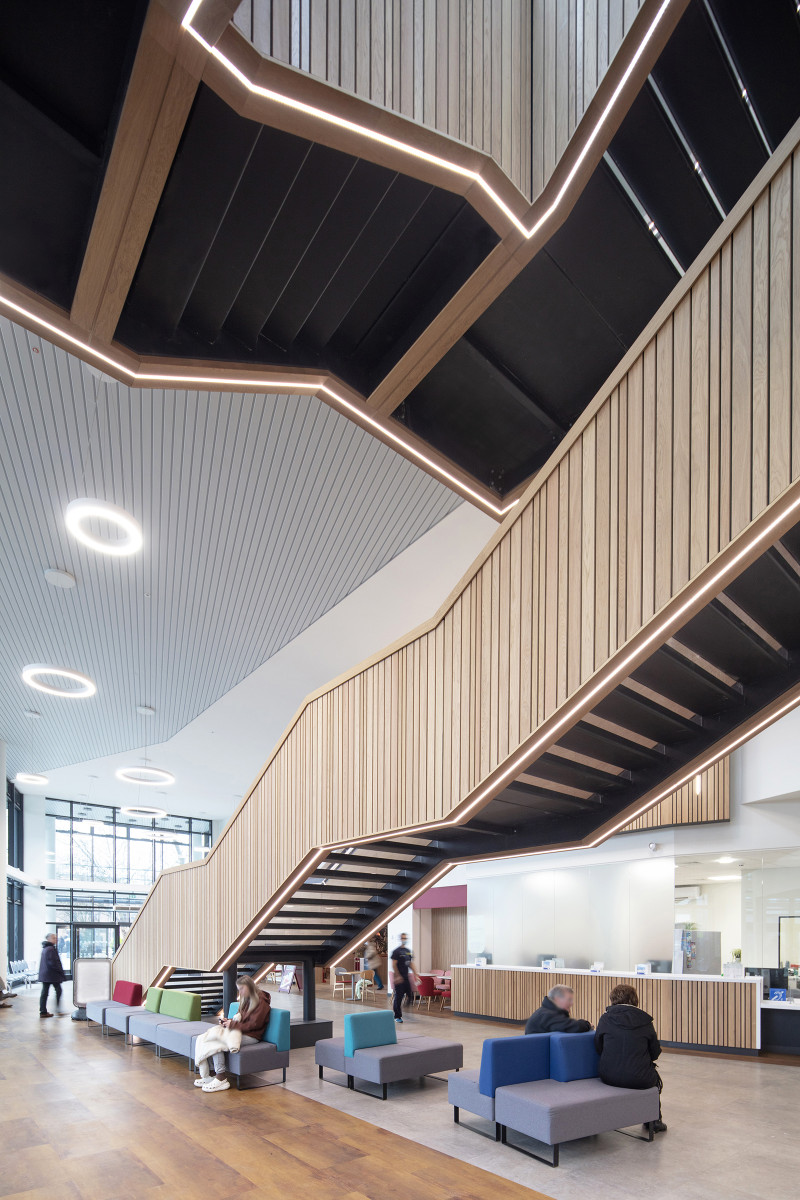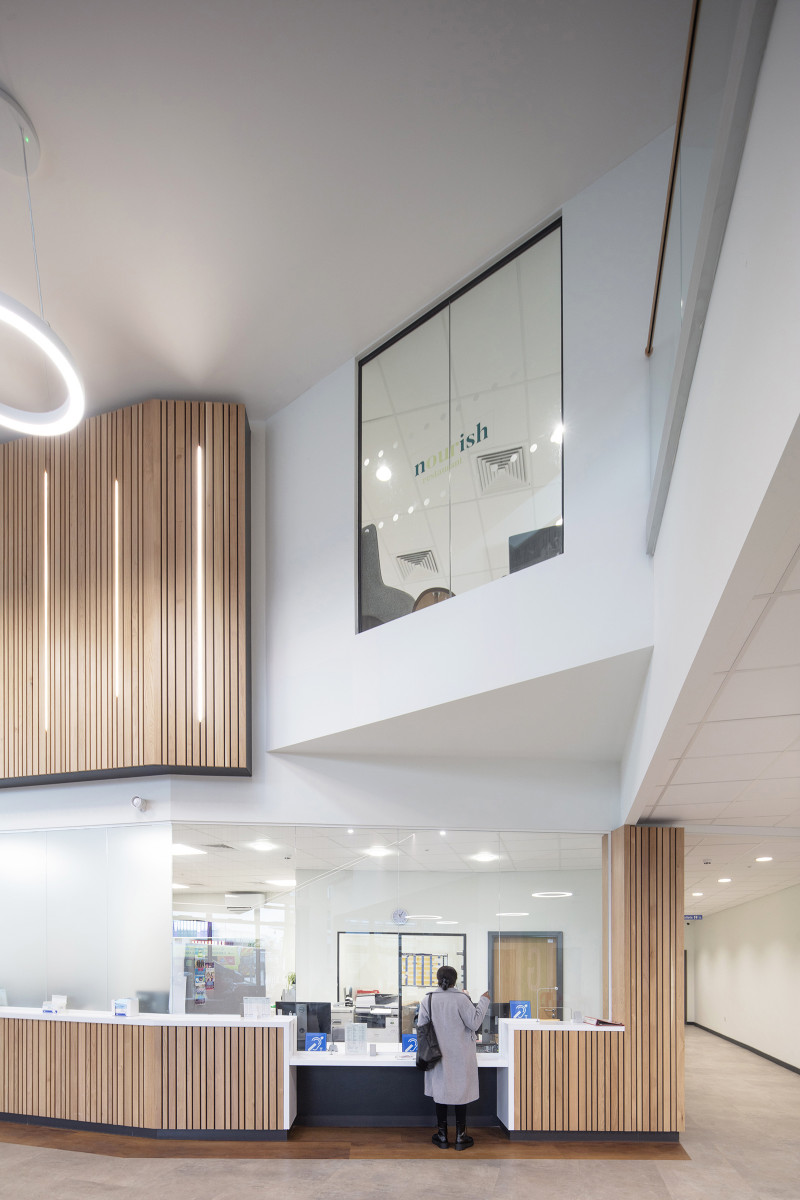Hull Royal Infirmary New Main Entrance
Hull
The three storey extension forms the new main entrance to the hospital.
The Brief
Hull Royal Infirmary’s main building was an excellent example of the 1960s central and iconic landmark for the hospital and the surrounding area. Practice has moved on hugely since the original designs and the inadequate size and provision of the main entrance was a clear candidate for improvements to reach for appropriate and forward-looking healthcare provision.
The Design
Our designs were curated following a year of collaboration with key stakeholders, including staff and patients, to ensure the new entrance is a welcoming, contemporary and fit-for-purpose environment.
The ambition for the new main entrance focused on improving the arrival experience and creating a stronger frontage to the hospital. The existing entrance was set-back and uninviting causing confusion for patients and visitors. By extending the façade line closer to the site boundary and adding a striking, splayed footprint with glazed façade we’ve created a welcoming frontage, which guides visitors to the building entrances.
Two new entrances have been created to address the two main directions of approach, further easing movement around the site and reducing stress as visitors now have a clear entry point.
The Outcome
The previous interior was prone to congestion particularly at the main stair and lift core. In the new main atrium a new central free-standing stair and lifts offers fast-track access to the upper floors.
The stairs forms a key visual element which helps clarity of way-finding, aiding its usage, easing congestion into the tower, whilst adding warmth and materiality to the heart of the atrium. A further design detail of this staircase is the inclusion of perspex stair risers which promotes visibility and light throughout the circulation areas.
Passing through landscape creates a calming and welcoming arrival, the new entrance addresses the two main directions of approach, guiding visitors naturally to a the atrium, comprising waiting areas, coffee outlets, a reception and faith accommodation.
-
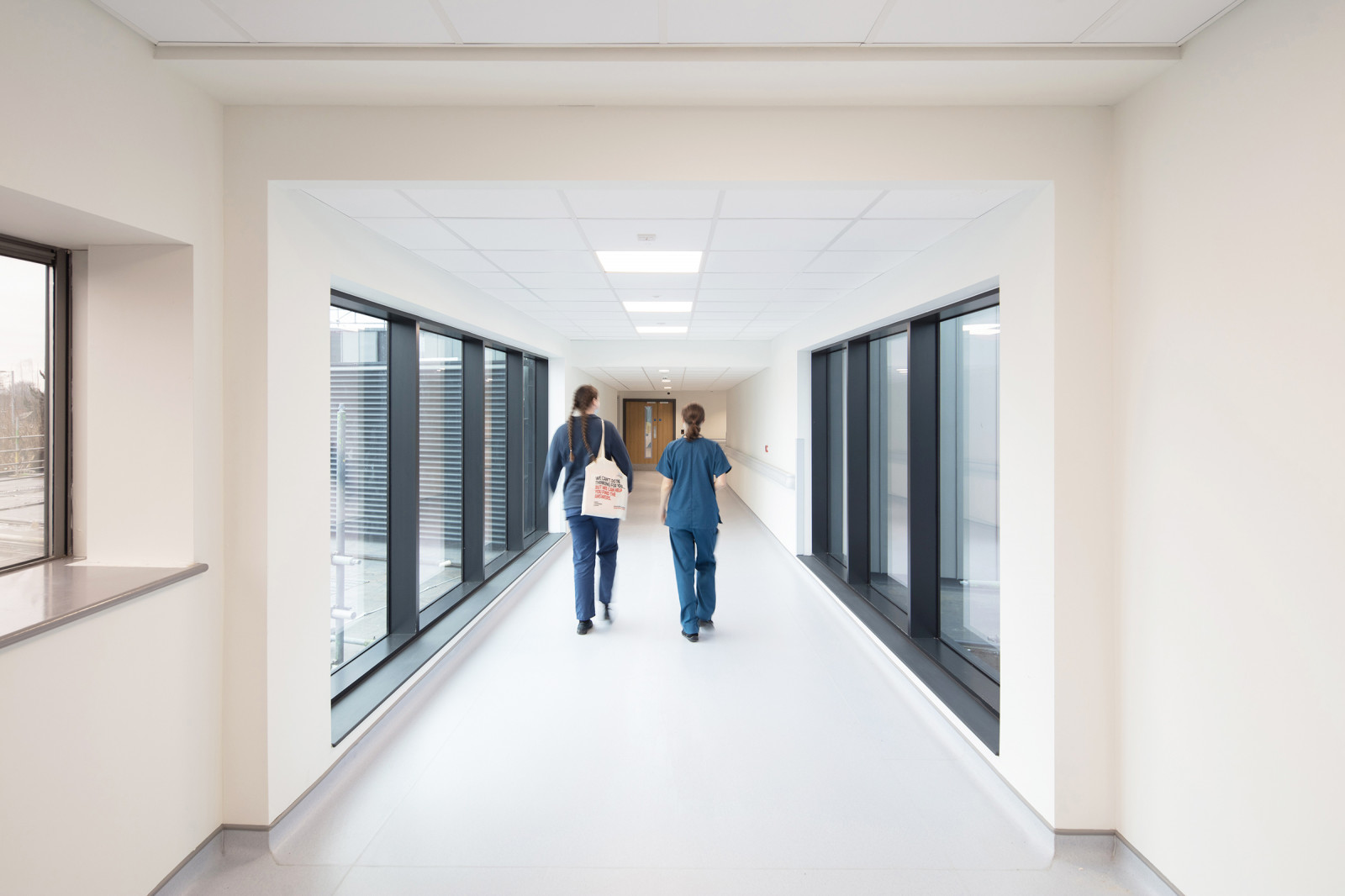
-
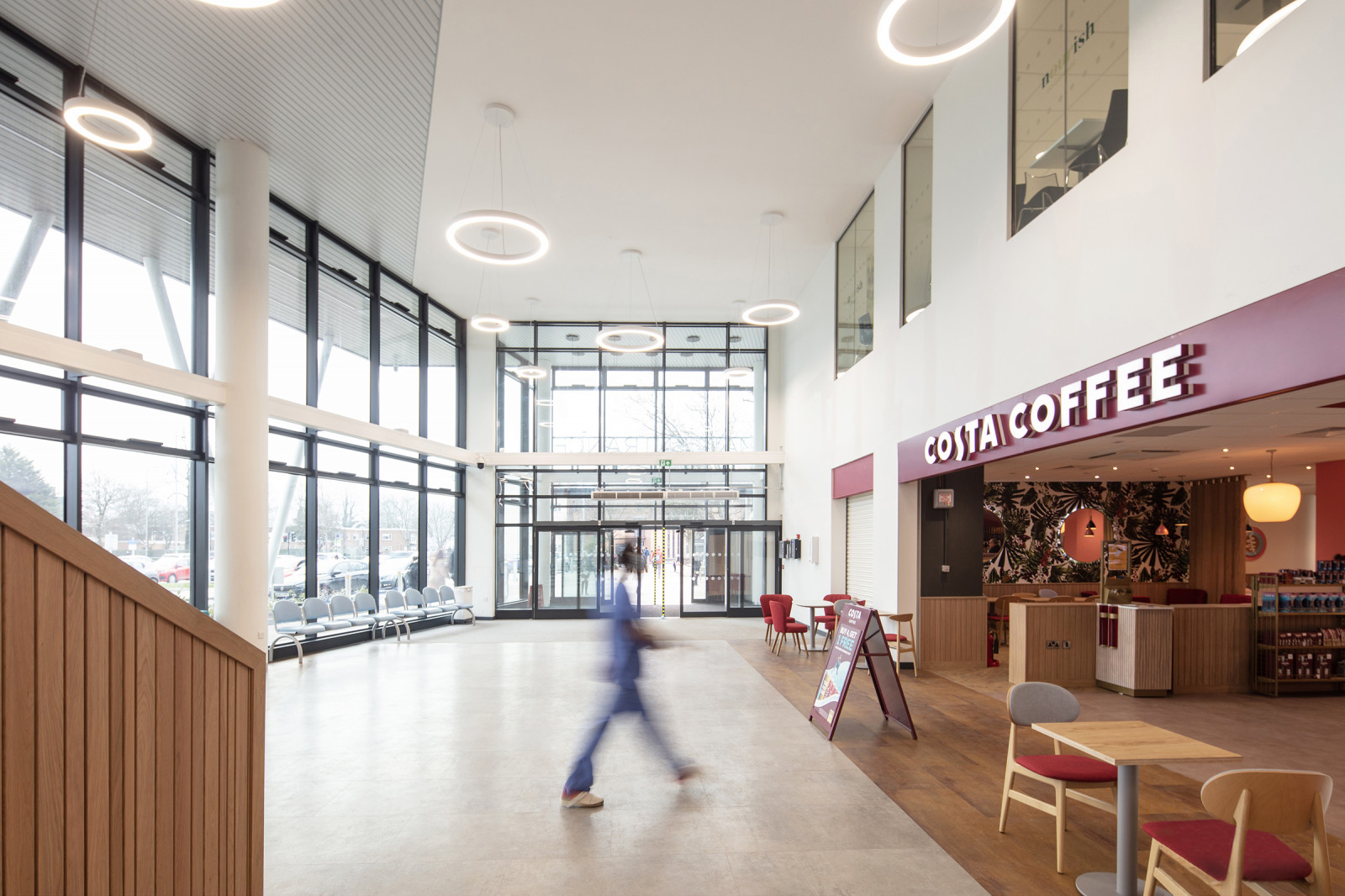
-
The front entrance is a very busy space but the new design has created a very pleasant, clean place to be. What made this project more difficult was having the shell and fit out carried out by two contractors and Race Cottam had to deal with two teams of contractors. In a live hospital environment, adjoining an occupied tower block and being the main access point for the main building at HRI, with a live link bridge to another building running through the site. All of which had to be phased and designed. Overall it was an extremely challenging project both technically and practically on site and RCA kept up and delivered their design and throughout were very professional and a pleasure to work with.
Dave Ward, Principal Project Manager, Hull University teaching Hospitals

